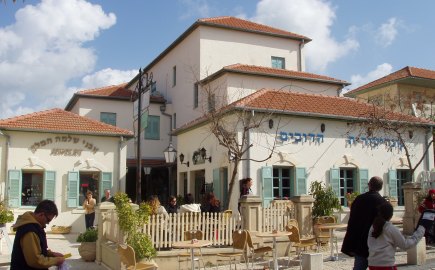
A Commercial building in Winery rd. (Derech Hayayin), Zichron-Yaakov
Overall description: While renovating Zichron’s main walkway, a part of Winery rd. in Zichron Ya’akov, we were tasked to “plant” a multipurpose building (commercial and residential) on an empty lot, whereas the construct had to give the impression that it was part of the existing scenery. The building was designed with unique characteristics to Zichron, seamlessly integrating with the current structural texture. At the construct’s center, we planned an internal passage containing shops and restaurants. This passage created a strong link between the walkway and the neighboring parking lot and passages, thereby invigorating the commercial axis inside the structure. The upper floors were designed for residential apartments.
Customer: Derech Hagfanim ltd
Services Given: Architectural design (Master Plan, Construction and Building Design), engineering design, systems design and overall supervision.


