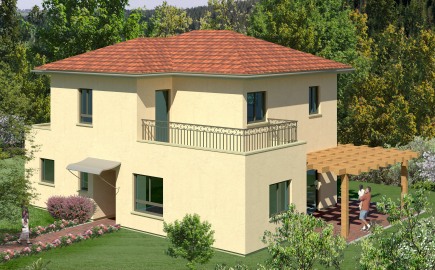General description: In the early 2000s Kibbutz Hama’apil began an economic and social renewal process, during which existing housing units had to be renovated and around 70 more housing units were needed to be built within existing premises, for new Kibbutz members (mostly young families).
The Office is performing all design services for the renewal process, in addition to serving as the resident architectural entity for other matters.
Customer: Kibbutz Hama’apil
Services given:
• Preparation of Master Plan and asset allocation plan for the residential Kibbutz area
• Detailed construction plan for said area (150 existing housing units plus around 100 new ones)
• Template design for the new housing units, and personal adaptation for each house
• Planning of public infrastructure and development
• Project management



